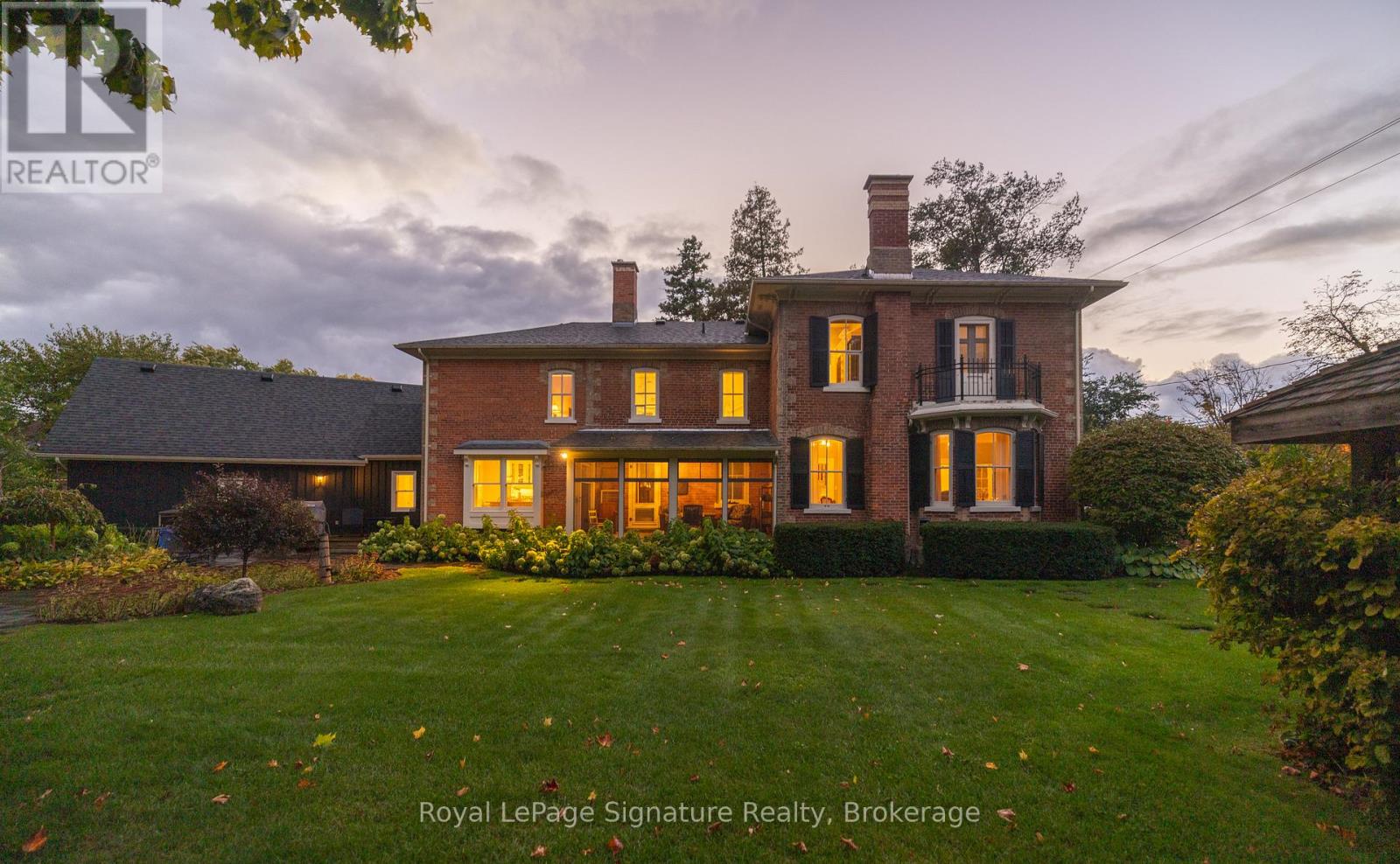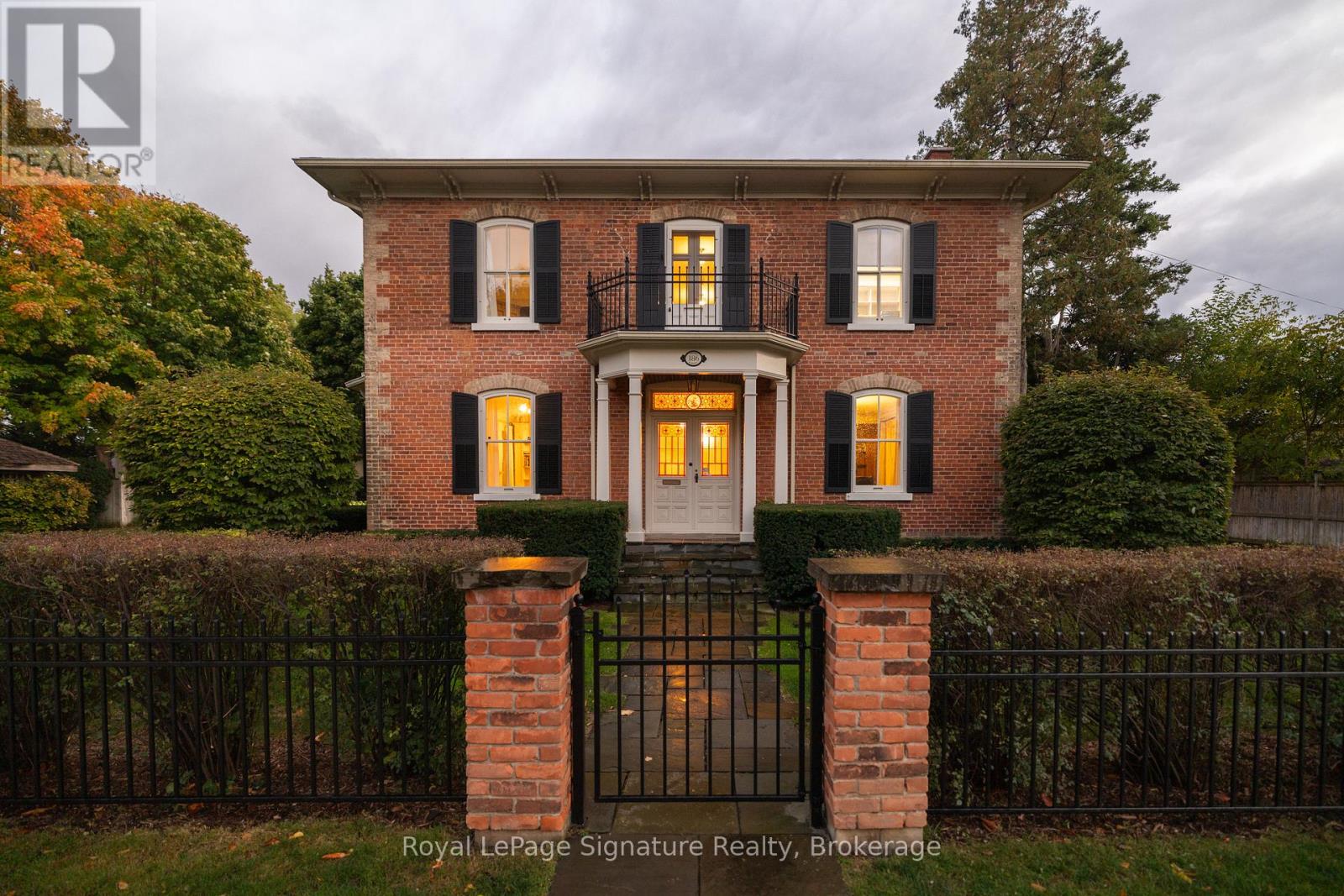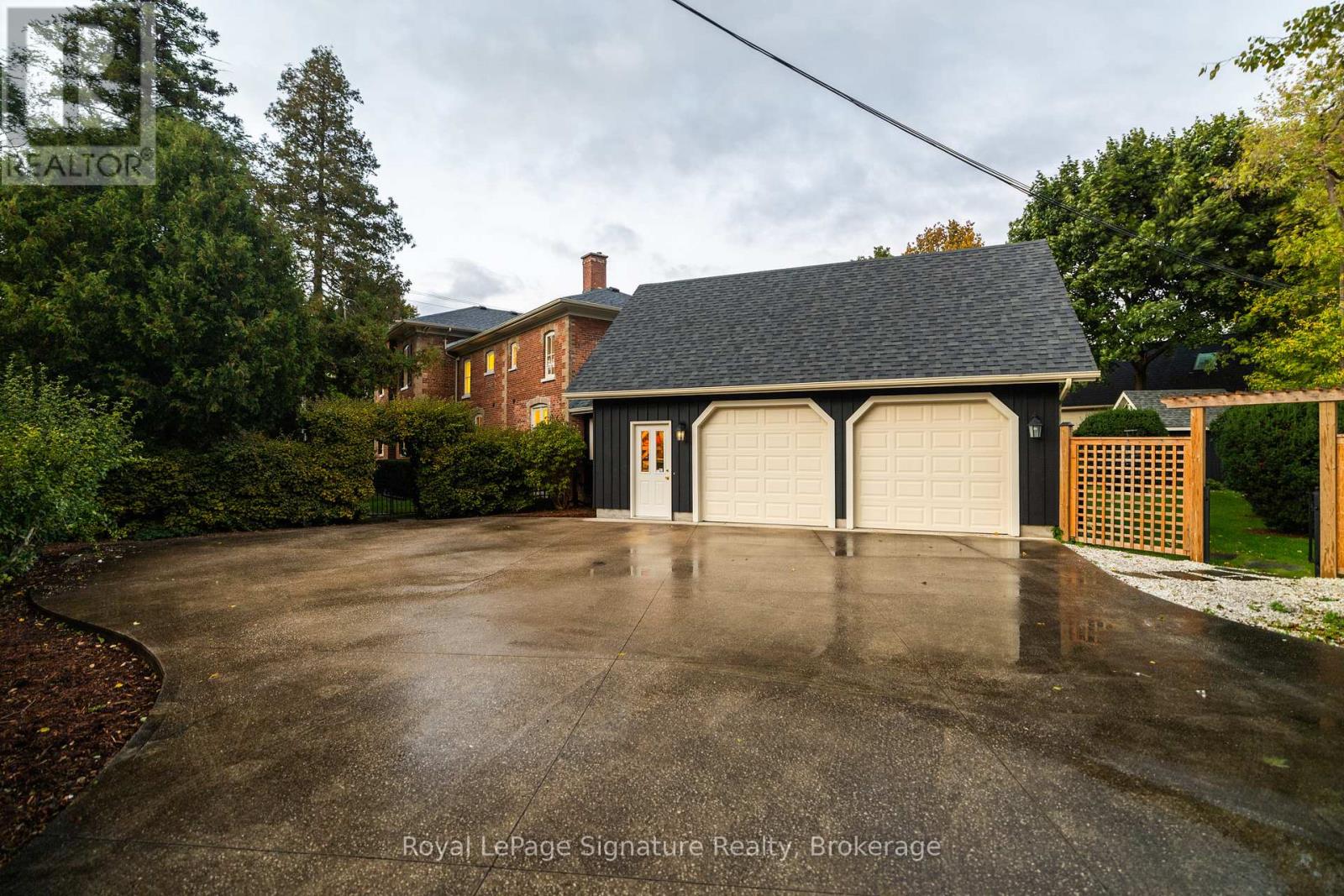186 THIRD STREET
Collingwood, Ontario
$2,795,000.00
5
6
173 x 132 FT
About This Property:
Experience the timeless elegance of this historic century home, perfectly situated in the heart of Collingwood. Set on a rare oversized lot of just under half an acre, this beautifully restored residence offers both prestige and convenience, steps to the downtown core with its vibrant restaurants, shops, caf\u00c3\u00a9s, farmers market, and the local library. Inside, the home exudes character and sophistication. Original millwork, soaring ceilings, and light-filled principal rooms reflect a level of craftsmanship rarely found today, while thoughtful updates bring modern comfort to every corner. With 5 spacious bedrooms, 2 fully updated bathrooms, and 2 additional main floor powder rooms, the home is perfectly suited for both family living and entertaining guests. The well appointed kitchen features top-of-the-line appliances and seamless flow for casual meals or elegant dinner parties. Beyond the interior, lifestyle takes centre stage, relax in the screened-in porch, unwind in the gazebo, or enjoy the privacy of lush, manicured gardens that create a sanctuary just steps from downtown. With an attached double-car garage and an unmatched in-town property size, this offering is as rare as it is refined. A true Collingwood treasure where historic charm meets modern luxury in an unbeatable walkable location.
Listing Info:
Room Information:
| Floor | Type | Size |
|---|---|---|
| Second level | Bedroom | 3.43 m x 3.73 m |
| Second level | Bedroom | 3.15 m x 4.6 m |
| Second level | Bedroom | 4.29 m x 3.94 m |
| Second level | Bedroom | 4.29 m x 3.23 m |
| Second level | Laundry room | 2.46 m x 2.31 m |
| Second level | Primary Bedroom | 4.57 m x 5.03 m |
| Main level | Dining room | 6.68 m x 4.47 m |
| Main level | Eating area | 3.56 m x 5.69 m |
| Main level | Family room | 5.31 m x 7.34 m |
| Main level | Foyer | 2.41 m x 7.34 m |
| Main level | Kitchen | 3.02 m x 5.64 m |
| Main level | Living room | 4.24 m x 7.34 m |
| Main level | Other | 1.93 m x 1.68 m |
| Main level | Other | 2.11 m x 3.48 m |



