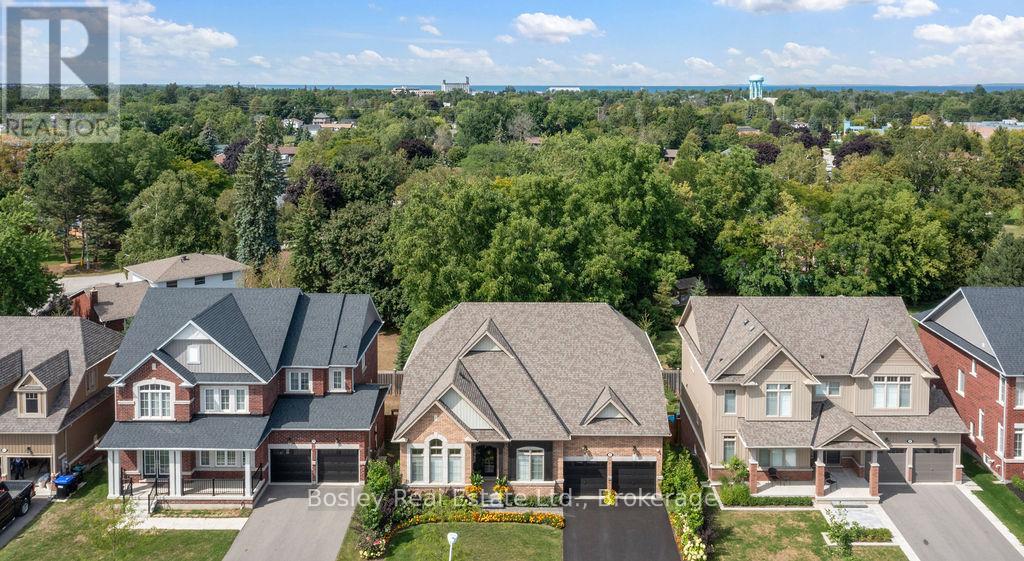25 MCLEAN AVENUE
Collingwood, Ontario
$1,196,000.00
4
3
56.9 x 92.4 FT
About This Property:
Welcome to Indigo Estates - Collingwood's Premier Community. This beautifully upgraded bungaloft offers 4 bedrooms, 3 bathrooms, and over 2,400 sq ft of finished living space, plus an additional 1,800 sq ft walkout basement with in-law suite potential. The Great Room features soaring 20-ft ceilings and stunning views of mature trees backing onto Lockhart Estates.The gourmet kitchen includes new quartz countertops, a large island, stainless steel appliances, Blanco sink, and custom cabinetry with crown moulding and under-mount lighting. A servery with display cabinetry leads to the formal dining room perfect for entertaining. The main-floor primary suite is a true retreat with a spa-like ensuite, while a second main-level bedroom can be used as an office or den. Upstairs offers a spacious loft, two more bedrooms, and a full bathroom. Situated on a premium 57-ft lot with over $60K in professional landscaping, the fenced backyard features three decks and low-maintenance gardens. Additional highlights include main-floor laundry, central A/C, 200 AMP service, and oversized windows throughout.
Listing Info:
Room Information:
| Floor | Type | Size |
|---|---|---|
| Upper Level | Bedroom 3 | 4.27 m x 3.07 m |
| Upper Level | Bedroom 4 | 3.33 m x 3.14 m |
| Upper Level | Loft | 4.78 m x 2.06 m |
| Main level | Bedroom 2 | 4.55 m x 3.06 m |
| Main level | Dining room | 4.9 m x 3.35 m |
| Main level | Kitchen | 7.25 m x 3.64 m |
| Main level | Living room | 7.25 m x 4.2 m |
| Main level | Primary Bedroom | 5.31 m x 4.02 m |



