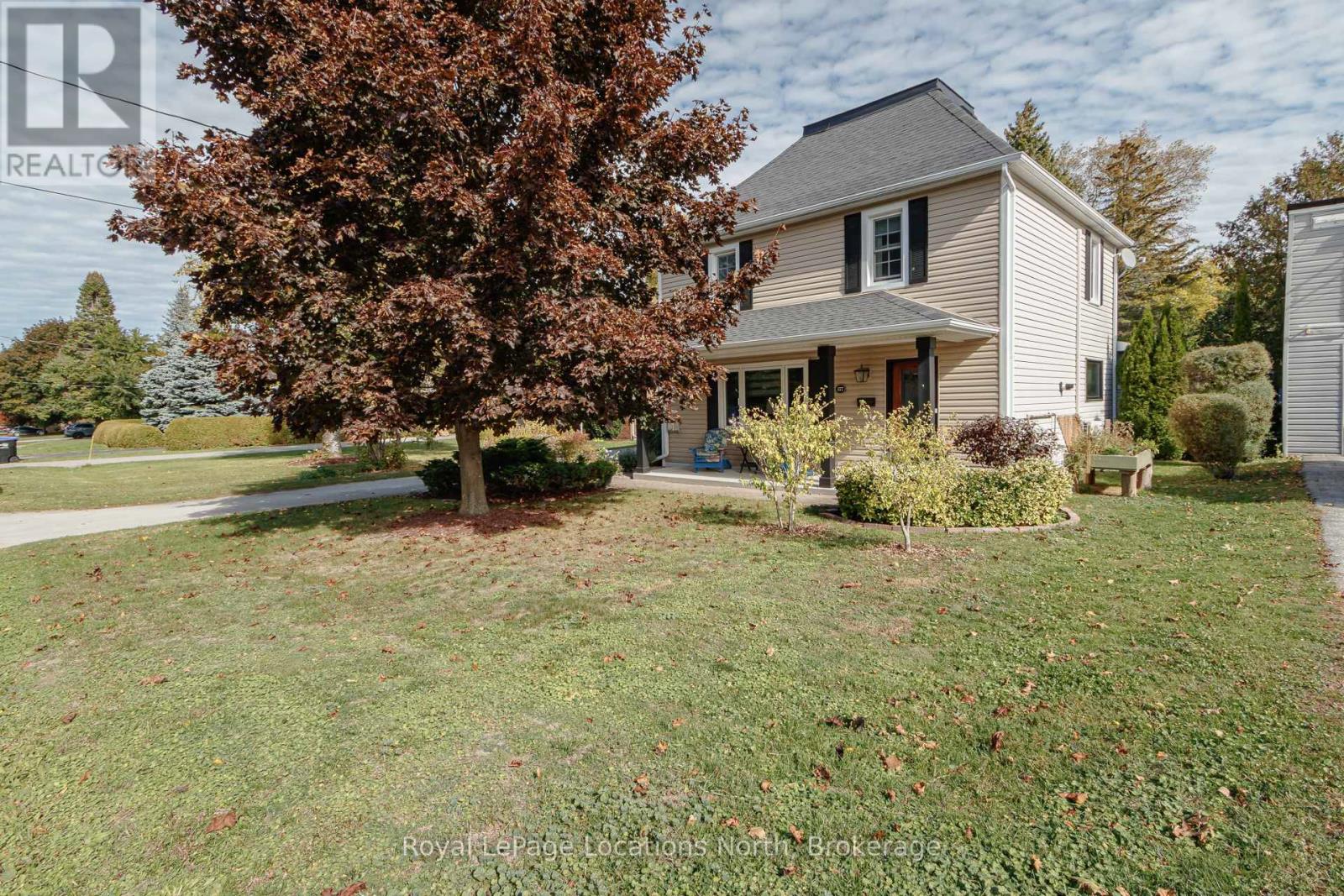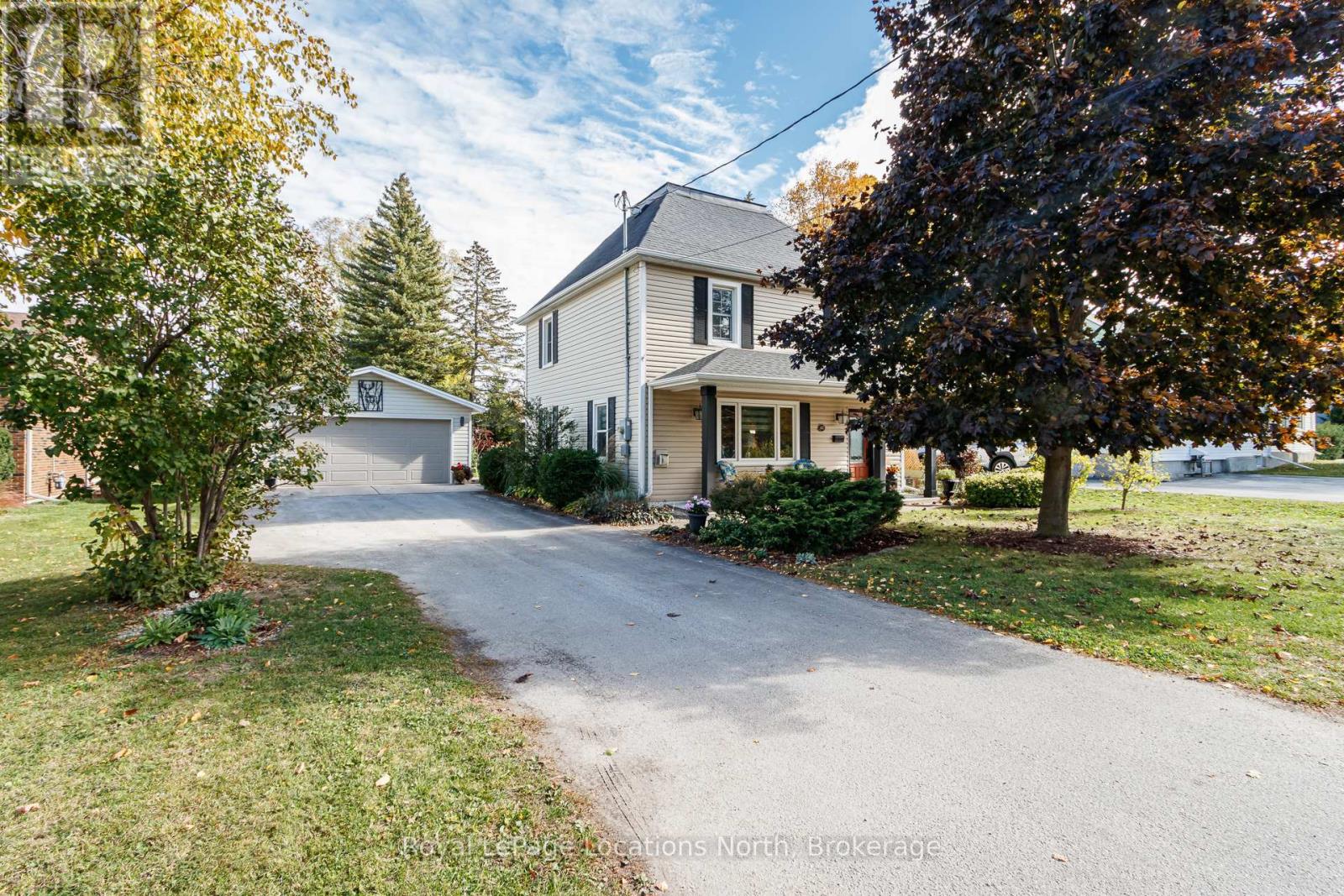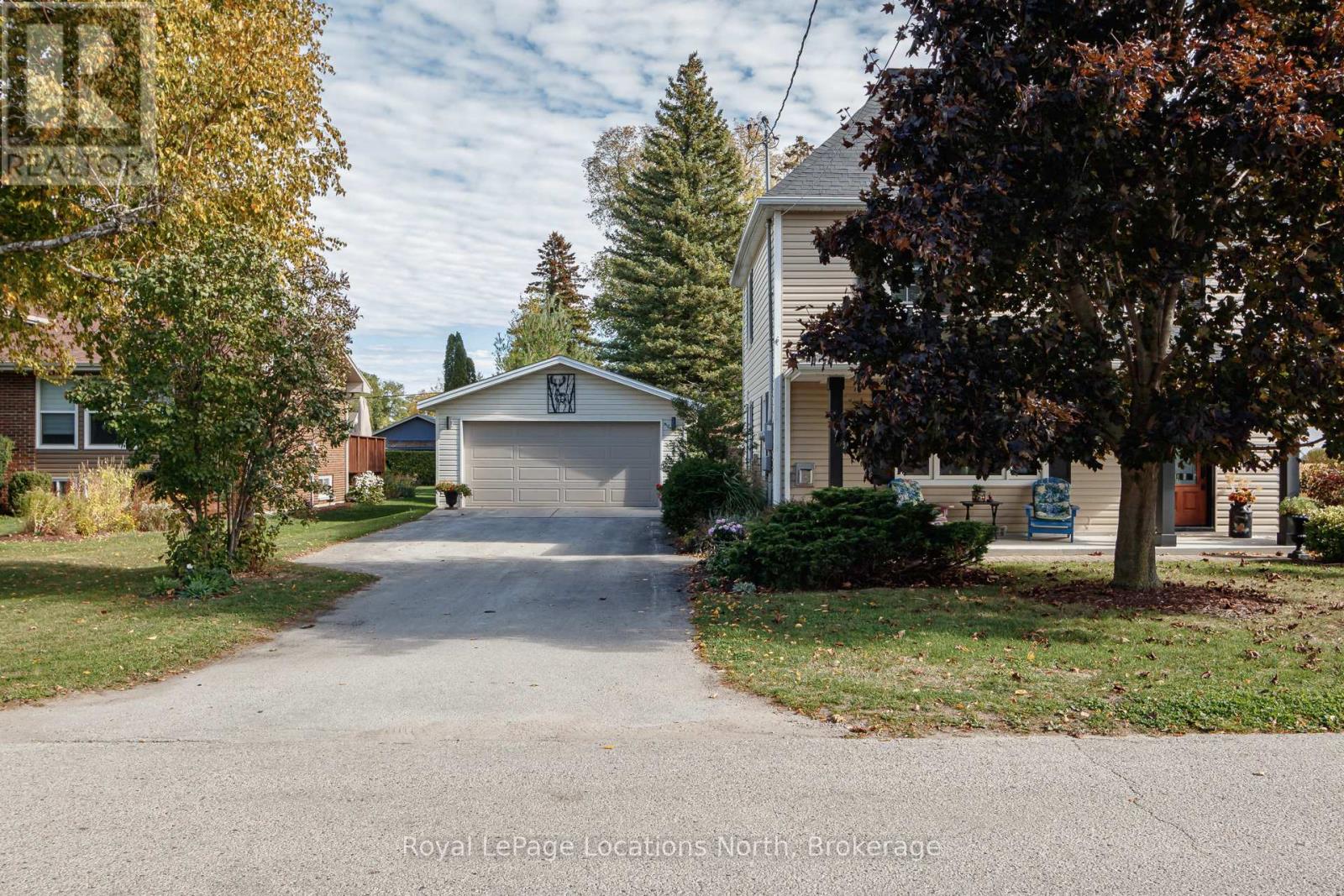377 HICKORY STREET
Collingwood, Ontario
$839,000.00
3
3
65.6 x 167.7 FT
About This Property:
Welcome to this fantastic family home, where a charming covered front porch invites you inside. The thoughtfully designed layout features a cozy family room centred around a natural gas fireplace, flowing seamlessly into the dining room and a beautifully designed kitchen with heated floors. A spacious, fully insulated four-season sunroom across the back of the home offers versatile living space with in-floor heating, a mudroom, and a convenient powder room, and opens onto a deck with a remote awning perfect for outdoor entertaining. Upstairs, you will find three well-sized bedrooms and a large bathroom complete with a soaker tub, shower, and vanity. Set on a beautiful full town lot with mature trees, perennial gardens, and wonderful privacy, this property also includes a detached two-car garage and is just minutes from downtown Collingwood.
Listing Info:
Room Information:
| Floor | Type | Size |
|---|---|---|
| Second level | Bedroom | 3.17 m x 2.93 m |
| Second level | Bedroom 2 | 3.04 m x 3.48 m |
| Second level | Primary Bedroom | 3.21 m x 3.49 m |
| Main level | Dining room | 4.22 m x 3.76 m |
| Main level | Kitchen | 3.24 m x 3.76 m |
| Main level | Living room | 5.45 m x 3.74 m |
| Main level | Sunroom | 5.1 m x 4 m |



