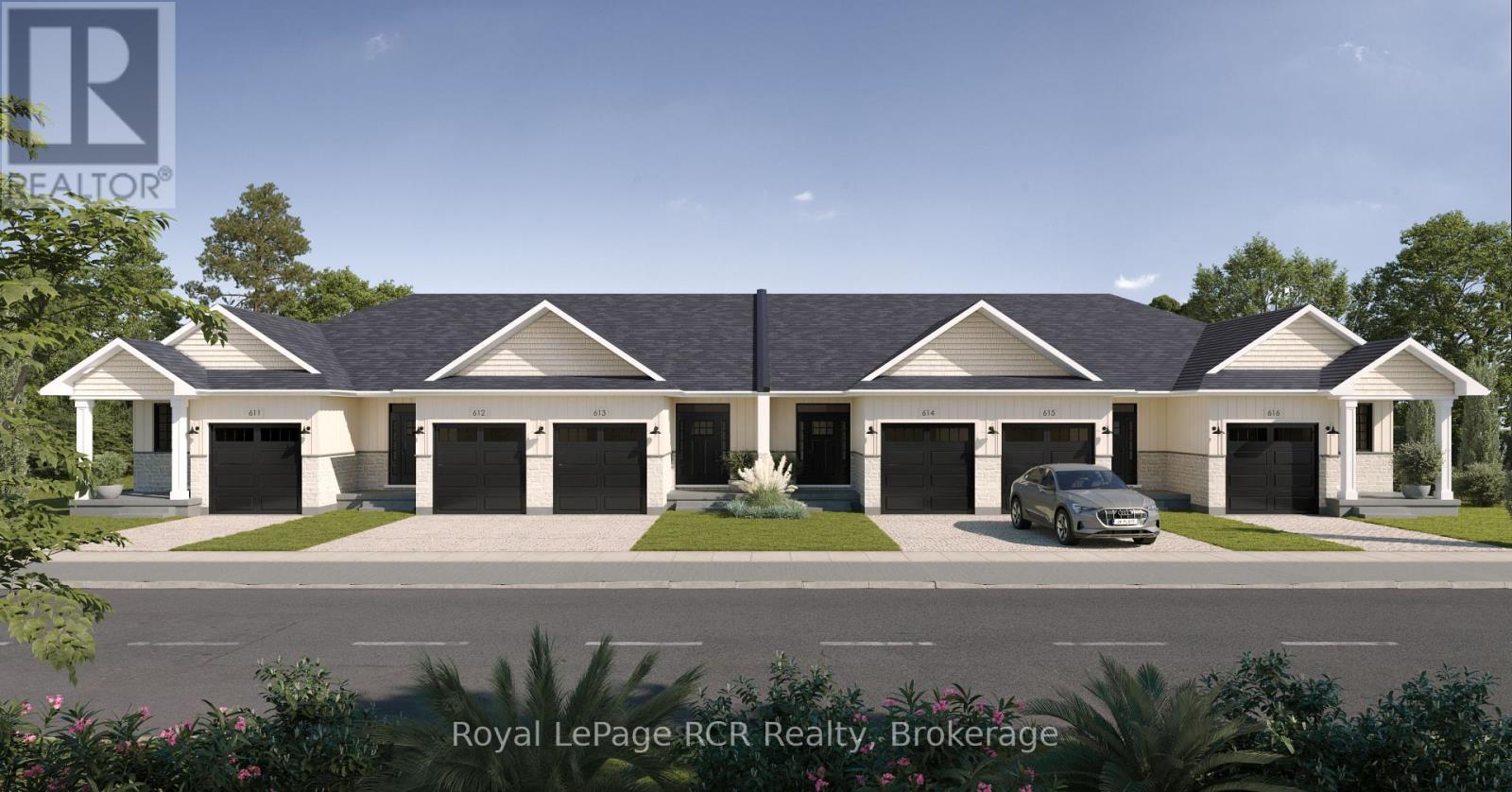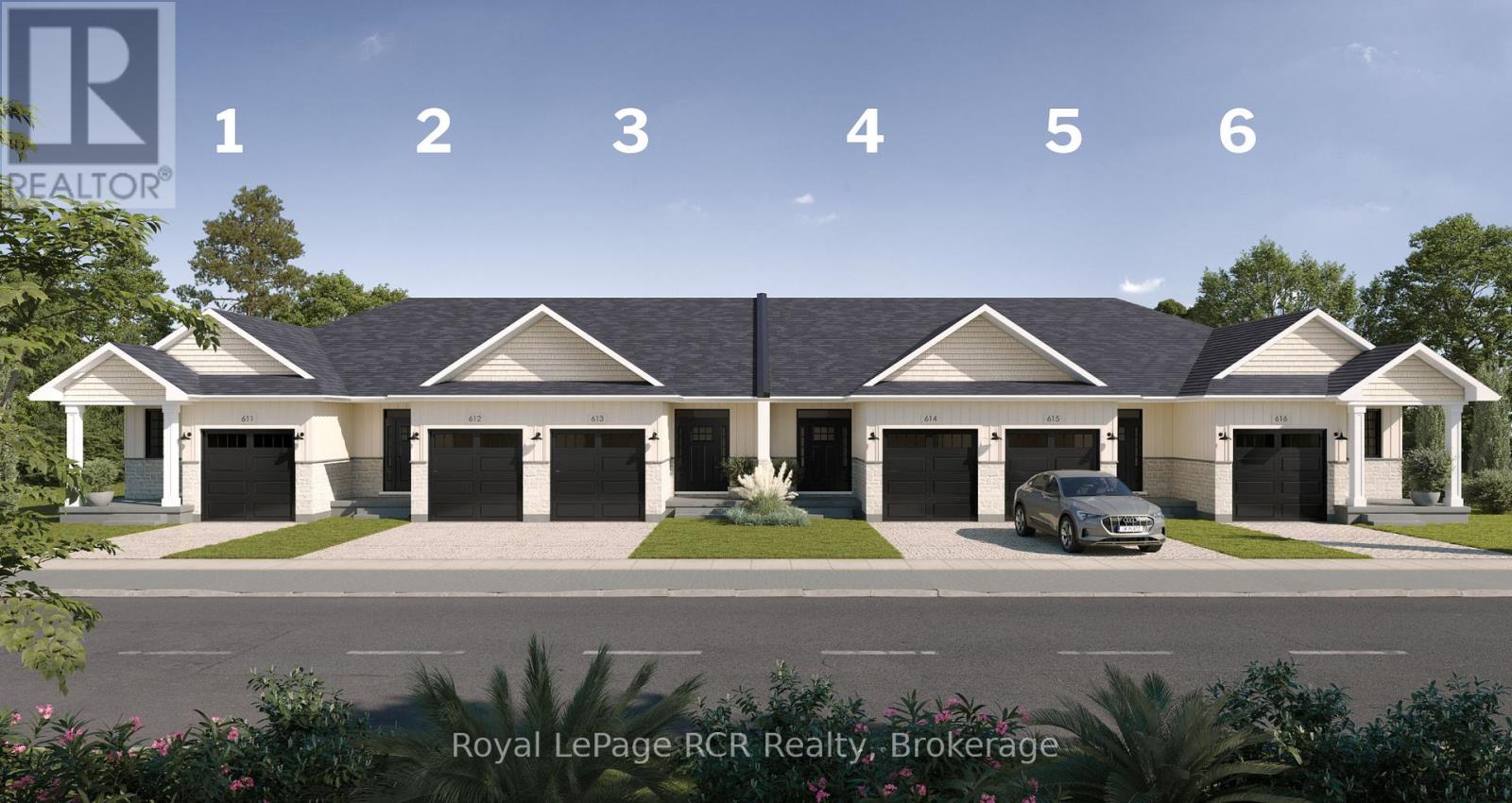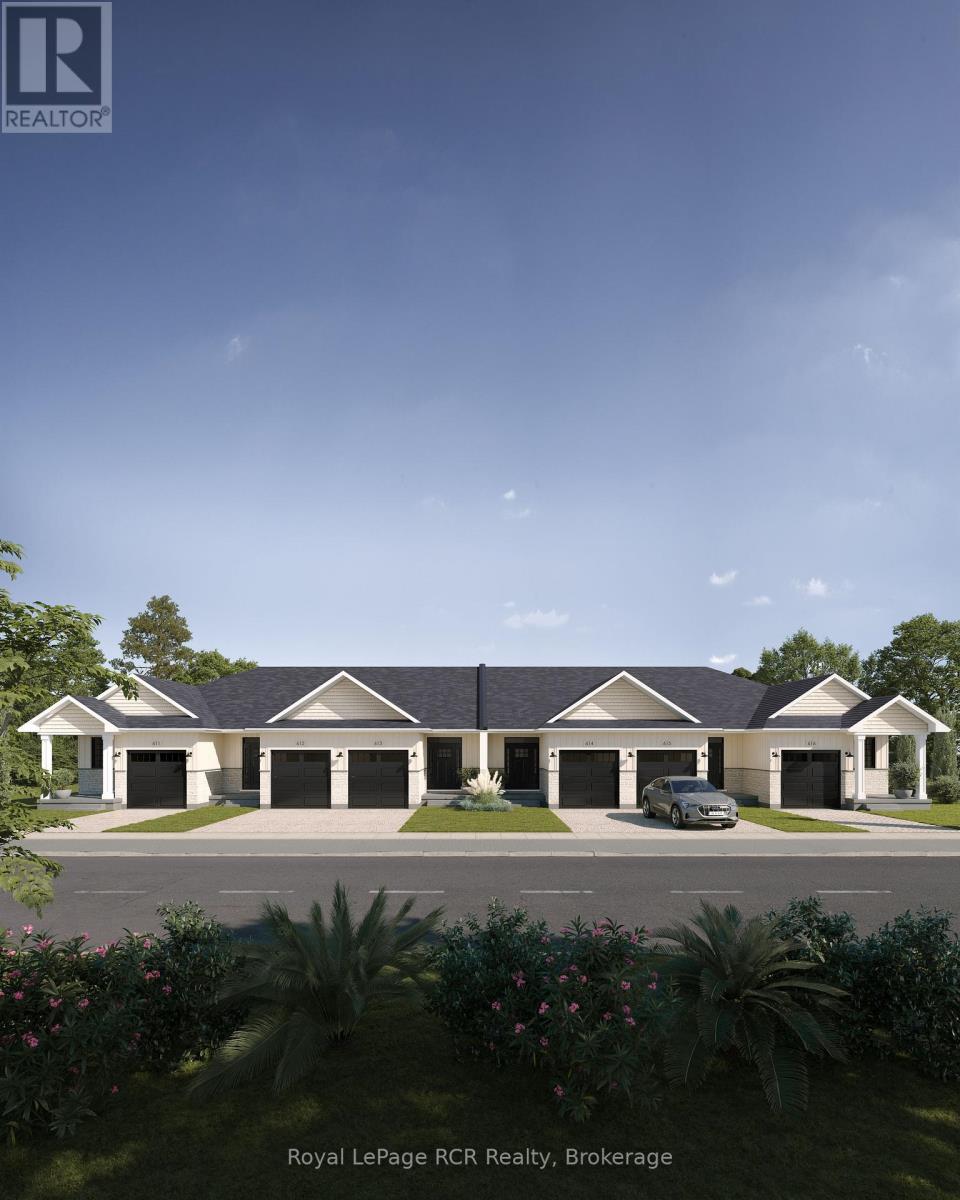#4 - 260 7TH STREET
Hanover, Ontario
$499,900.00
3
4
20 x 180 FT
About This Property:
Welcome to 260 7th street Hanover and this custom built town home on a quiet established cul de sac, interior unit with open concept kitchen, custom cabinets with sit down counter , all open to dining and great rooms with patio door to covered deck,master bedroom with walk-in and 3pc ensuite, ,2pc bath on main , main floor laundry, foyer with front door to covered front porch, 9 ft ceilings main floor, finished basement has 2 bedrooms , games area and a rec room, 4pc bath and utility area ,attached 1car garage finished, Tarion warranty, you will enjoy this new home for sure , hst included
Listing Info:
Price:
$499,900.00
Dwelling Type:
Freehold
Property Type:
Single Family
Stories:
1
Bedrooms:
3
Bathrooms:
3
Partial Bathrooms:
1
Lot Size:
20 x 180 FT
Construction Style:
Link
Exterior Finish:
Brick, Vinyl siding
Foundation Type:
Concrete
Status:
For sale
Room Information:
| Floor | Type | Size |
|---|---|---|
| Main level | Bathroom | 1.8 m x 2.4 m |
| Main level | Bathroom | 1.5 m x 1.5 m |
| Main level | Bedroom | 3.9 m x 2.8 m |
| Main level | Dining room | 4.2 m x 2.7 m |
| Main level | Foyer | 2 m x 2.2 m |
| Main level | Great room | 4.2 m x 2.8 m |
| Main level | Kitchen | 4.8 m x 2.7 m |
| Basement | Bathroom | 2.4 m x 2.4 m |
| Basement | Bedroom 2 | 3 m x 2.7 m |
| Basement | Bedroom 3 | 3.6 m x 2.5 m |
| Basement | Games room | 4.5 m x 2.8 m |
| Basement | Recreational, Games room | 5.6 m x 2 m |
| Basement | Utility room | 2 m x 3 m |



