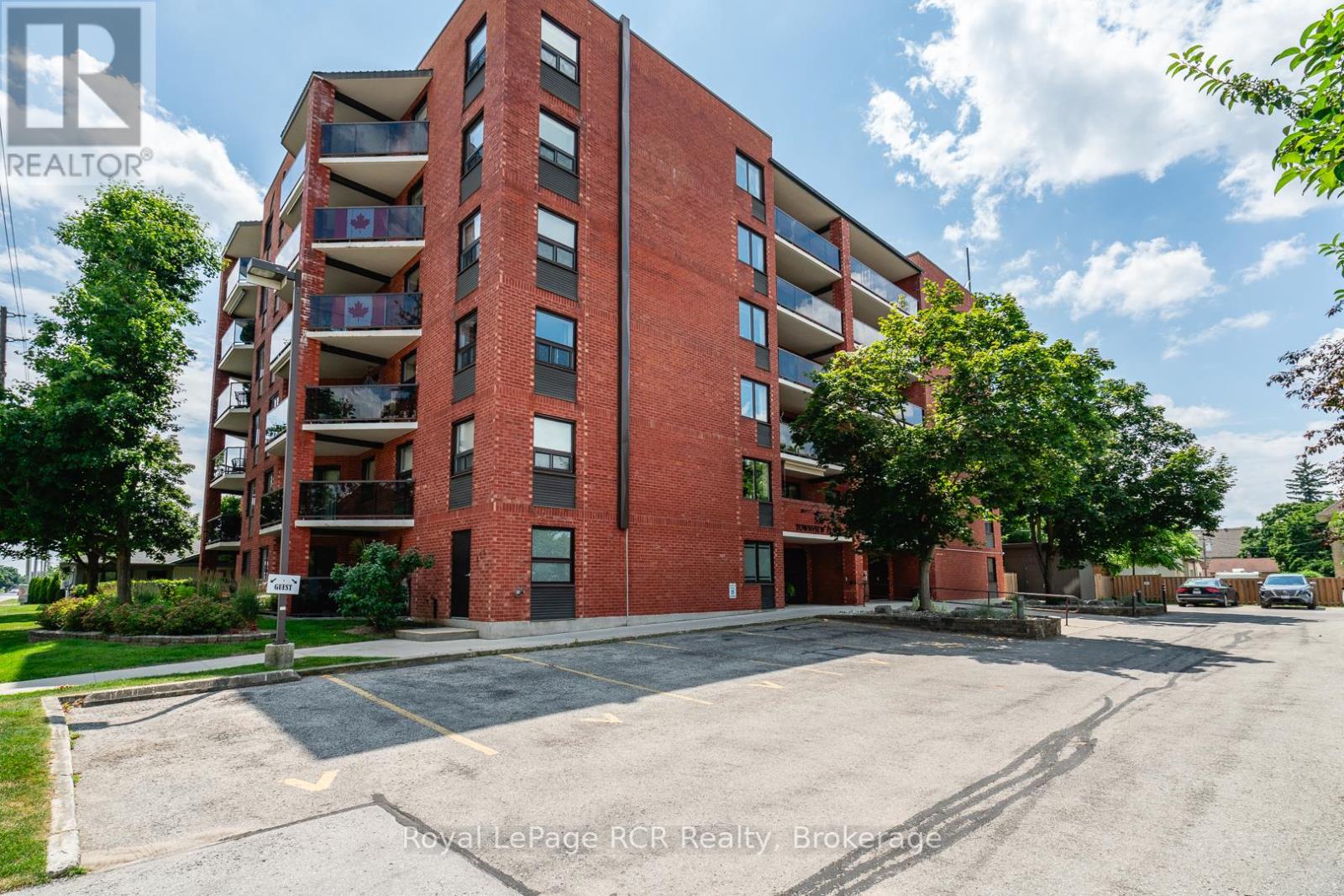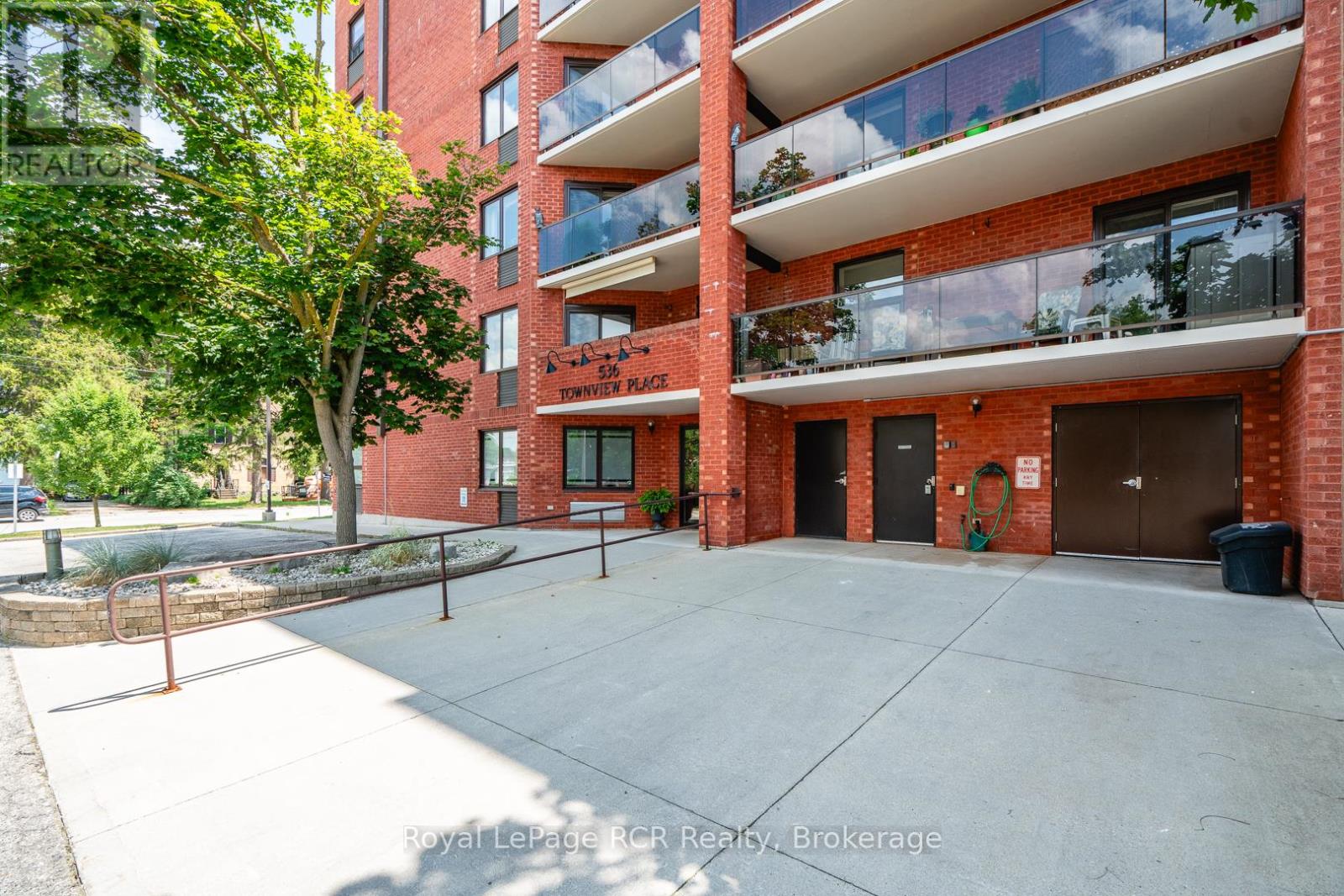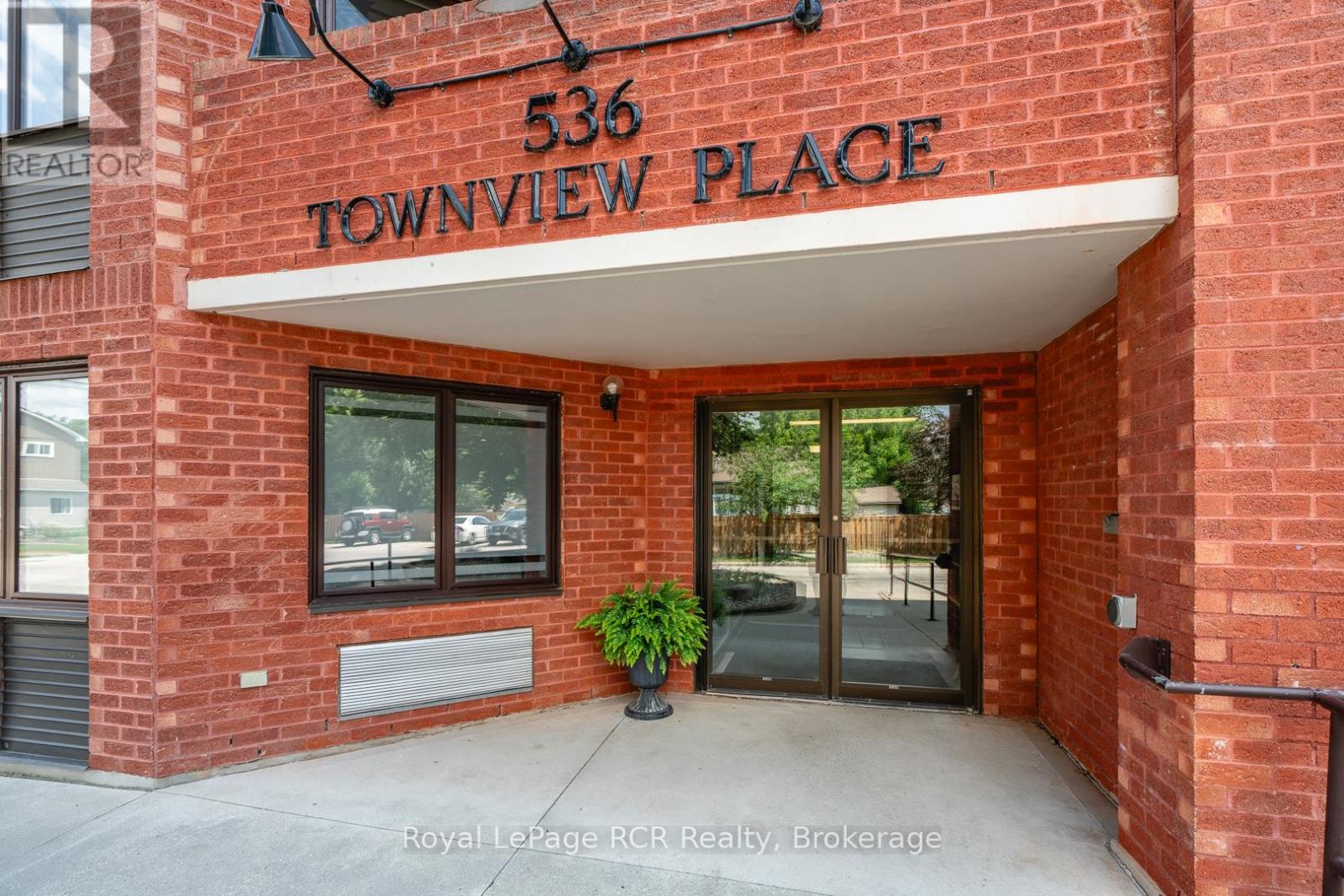606 - 536 11TH AVENUE
Hanover, Ontario
$449,000.00
2
2
About This Property:
Enjoy views across the town of Hanover from this bright and spacious top-floor condo featuring 2 bedrooms and 2 bathrooms. Thoughtfully updated, the kitchen boasts custom cabinetry from Arbour Hill, including a charming window seat, glass accent doors, and a stylish backsplash. The open-concept living and dining area offers plenty of space for entertaining, with sliding doors leading to a private patio with glass railings. The primary bedroom includes a 4-piece ensuite, dual closets, and two windows. A second bedroom-ideal as a guest room or office is conveniently located near the guest bathroom with walk-in shower. Both bathrooms also feature cabinetry from Arbour Hill. Additional highlights include a utility room with washer, dryer, new water softener (2024), and water heater (2025), custom blinds from Burtons plus a full appliance package. The foyer features a coat closet, and there's an extra storage space located across the hallway and on the main floor. The well-maintained building offers a secure main floor entry and a shared common meeting room. One designated parking space is included. Condo fees are $403/month.
Listing Info:
Room Information:
| Floor | Type | Size |
|---|---|---|
| Main level | Bathroom | 2.42 m x 1.71 m |
| Main level | Bathroom | 3.16 m x 1.71 m |
| Main level | Bedroom | 4.03 m x 2.9 m |
| Main level | Dining room | 3.97 m x 3.82 m |
| Main level | Foyer | 3.2 m x 2.54 m |
| Main level | Kitchen | 4.68 m x 2.82 m |
| Main level | Laundry room | 4.51 m x 1.71 m |
| Main level | Living room | 5.29 m x 3.98 m |
| Main level | Other | 4.56 m x 2.32 m |
| Main level | Primary Bedroom | 5.84 m x 3.53 m |



