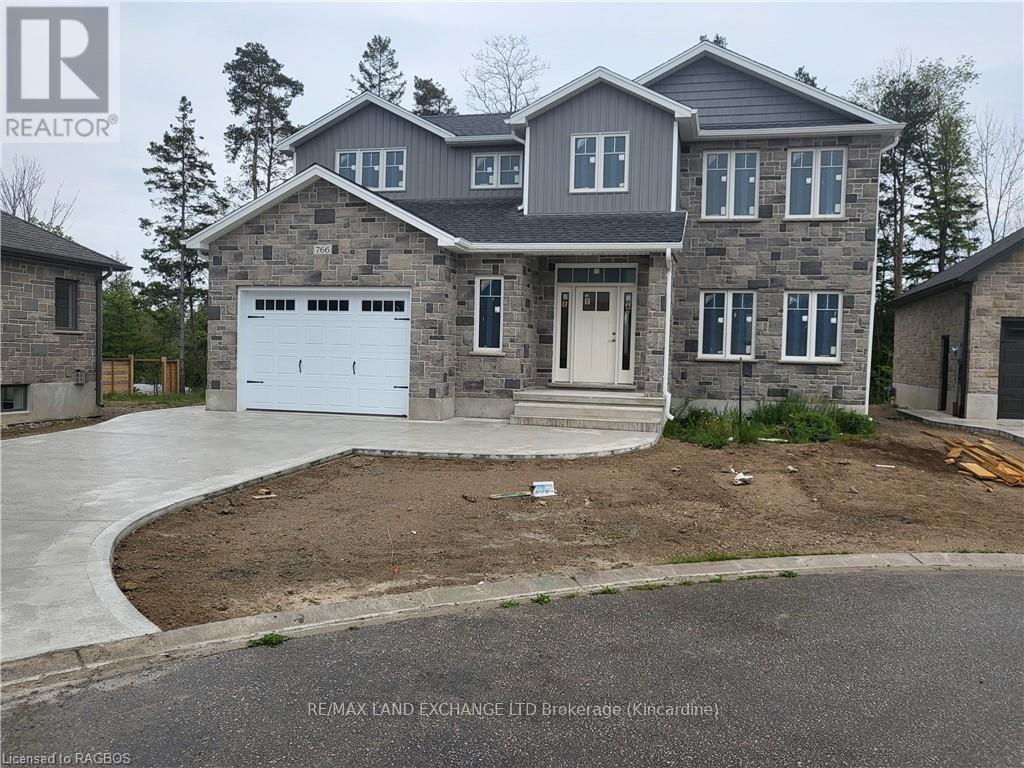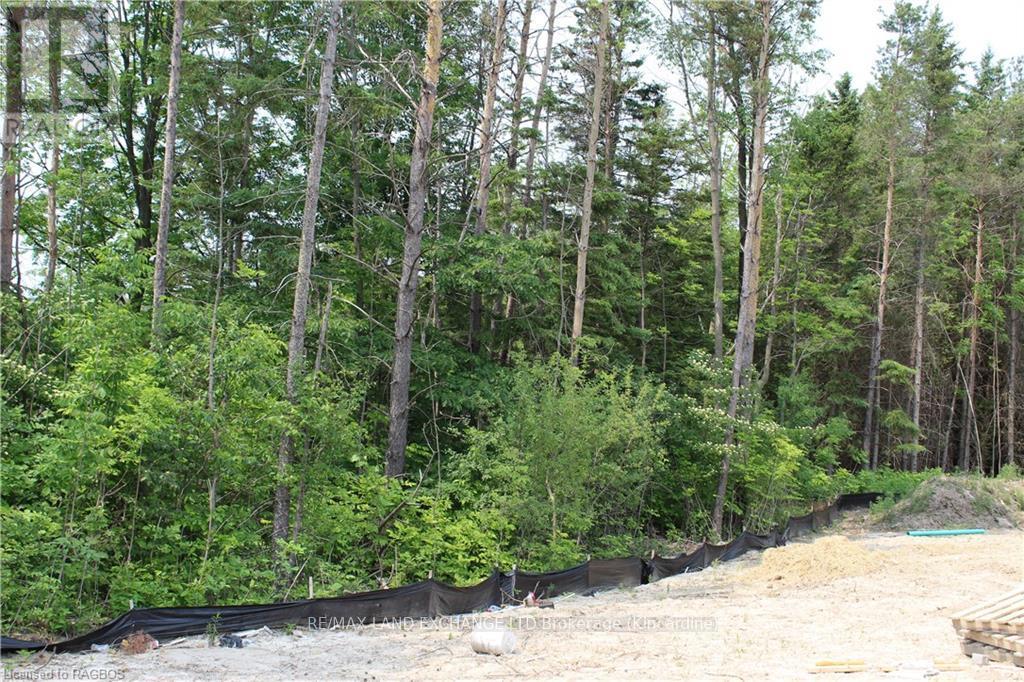766 CAMPBELL AVENUE
Kincardine, Ontario
$959,900.00
3
5
55 x 240 FT ; South boundary is 297-feet deep
About This Property:
Ravine location - Will have three levels fully finished - new home under construction just four blocks from Kincardine's downtown. Home backs onto Robinson Park and the Kincardine Trail system - the back yard goes right down the hill to the park. Also about five blocks from arena / community centre; Kincardine District Secondary School; Huron Heights senior elementary and St. Anthony's elementary Catholic School. AYA kitchen with granite or quartz countertops and 3' X 6' island. Above grade finished square-footage is 1,790 with approximately an additional 670 square-feet finished down. Home has three bedrooms up and 2nd floor laundry. Master bedroom has 3-piece ensuite and huge walk-in closet (approximately 13' X 6'). Full, finished basement with 3-piece bath and corner unit gas fireplace in family room. Also office / extra bedroom and 5' X 16' utility room. Yard will be sodded when weather permits. Please not room measurements have been rounded.
Listing Info:
Room Information:
| Floor | Type | Size |
|---|---|---|
| Second level | Bedroom | 4 m x 3.5 m |
| Second level | Bedroom 3 | 3.7 m x 3.3 m |
| Second level | Laundry room | 2.2 m x 2.1 m |
| Ground level | Bathroom | 2 m x 1 m |
| Ground level | Dining room | 3.6 m x 3.1 m |
| Ground level | Foyer | 2.3 m x 1.5 m |
| Ground level | Kitchen | 5.4 m x 3 m |
| Ground level | Living room | 5.3 m x 3.9 m |
| Ground level | Mud room | 2 m x 2 m |
| Basement | Bathroom | 2 m x 2 m |
| Basement | Family room | 5 m x 4 m |
| Basement | Office | 3.7 m x 2.8 m |



