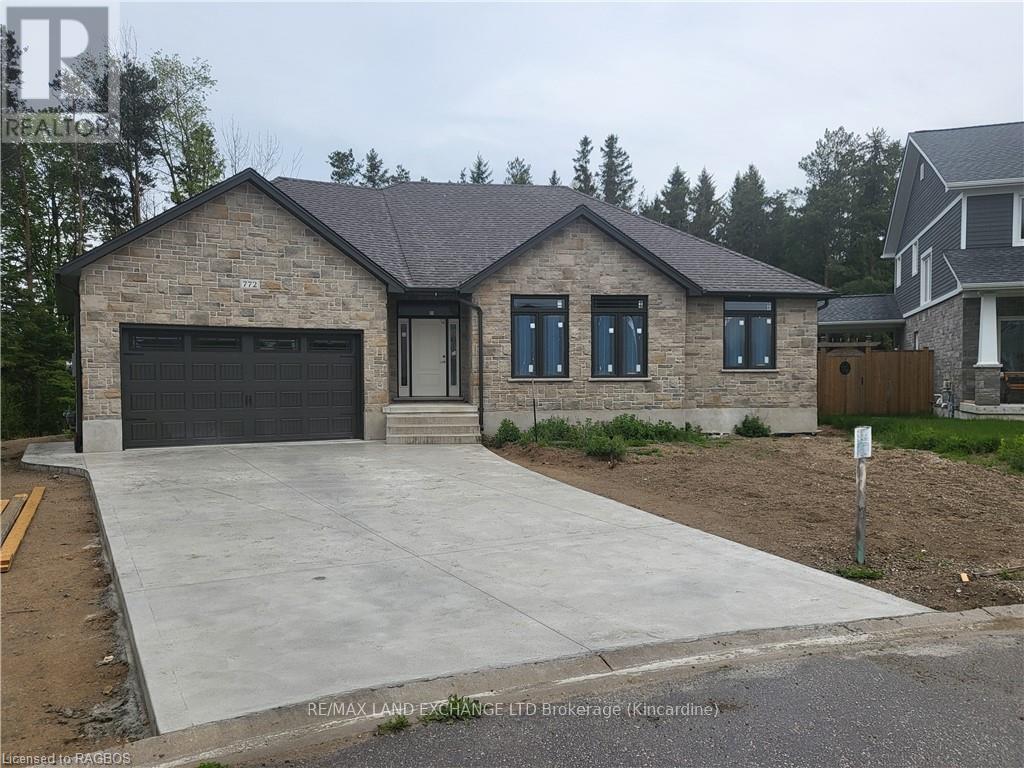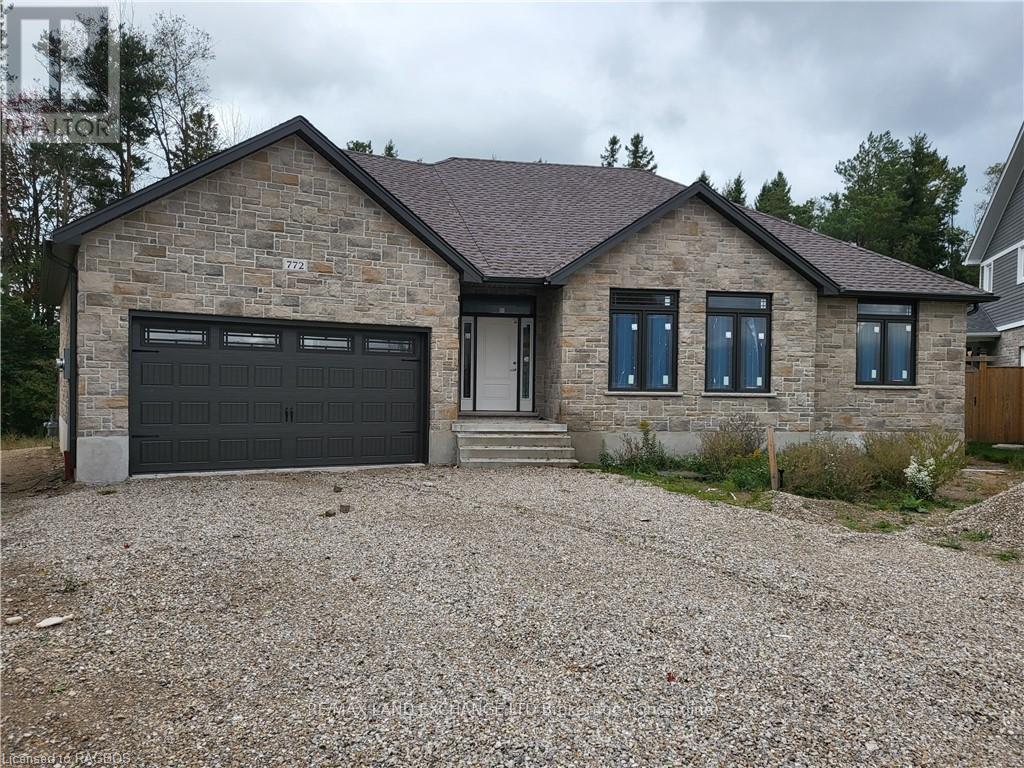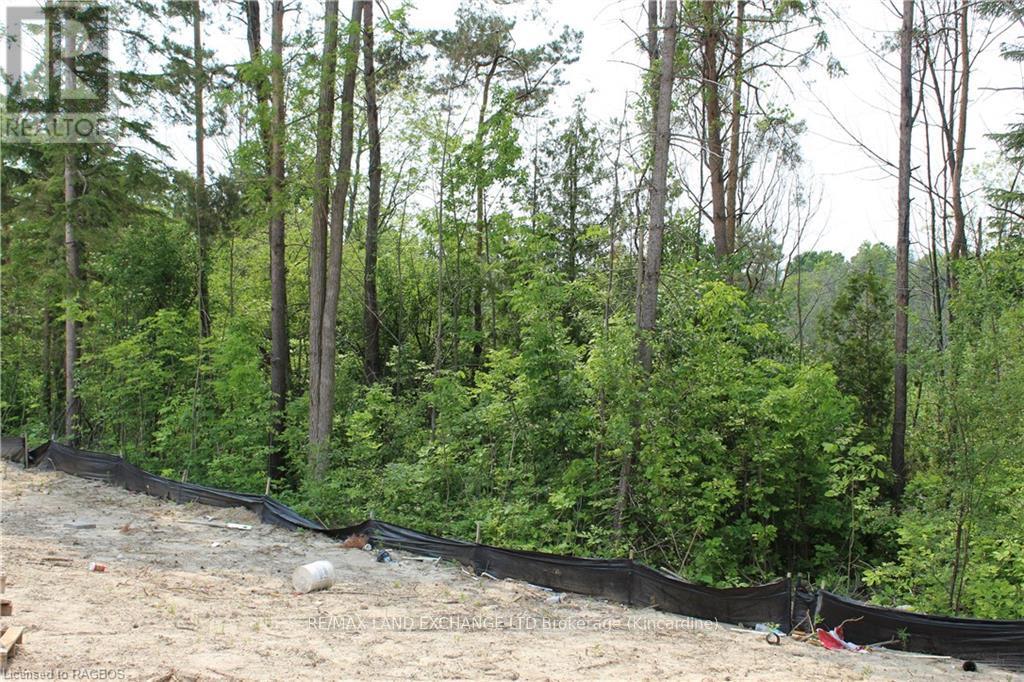772 CAMPBELL AVENUE
Kincardine, Ontario
$969,900.00
4
3
46.4 x 240 FT ; Depth on north boundary is 290-feet
About This Property:
Ravine location - brick all around, new home now being built on 1/2 acre+ pie-shaped lot, backing onto a wooded area, parkland and Kincardine Trail system. The back yard goes right down the hill to the park. About four blocks to downtown, arena and community centre, high school, senior elementary school and Catholic elementary school.The home features AYA kitchen with pantry, island and quartz or granite countertops. Two bedrooms up and two bedrooms down, coffered ceiling in living room, covered deck just off of the dinette. Main floor laundry. Lower level with huge family room, bath and lots of storage. 1535 square-feet above grade plus 1212 square-feet finished down. Concrete drive and walks; yard will be sodded when weather permits. please note room measurements have been rounded.
Listing Info:
Room Information:
| Floor | Type | Size |
|---|---|---|
| Ground level | Bathroom | 2 m x 2 m |
| Ground level | Bedroom | 4 m x 3.5 m |
| Ground level | Bedroom 2 | 3.5 m x 3.4 m |
| Ground level | Foyer | 2 m x 1.5 m |
| Ground level | Kitchen | 7 m x 4 m |
| Ground level | Living room | 5 m x 4.7 m |
| Basement | Bathroom | 3 m x 2 m |
| Basement | Bedroom 3 | 3.9 m x 3.7 m |
| Basement | Bedroom 4 | 4.5 m x 3.5 m |
| Basement | Family room | 8 m x 5 m |
| Basement | Utility room | 3.5 m x 2.6 m |



