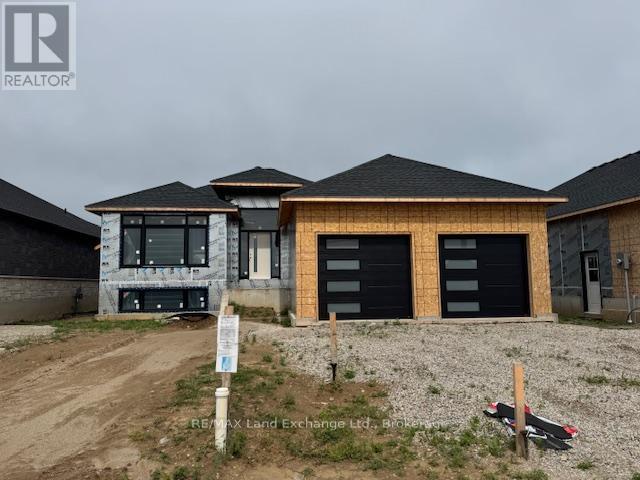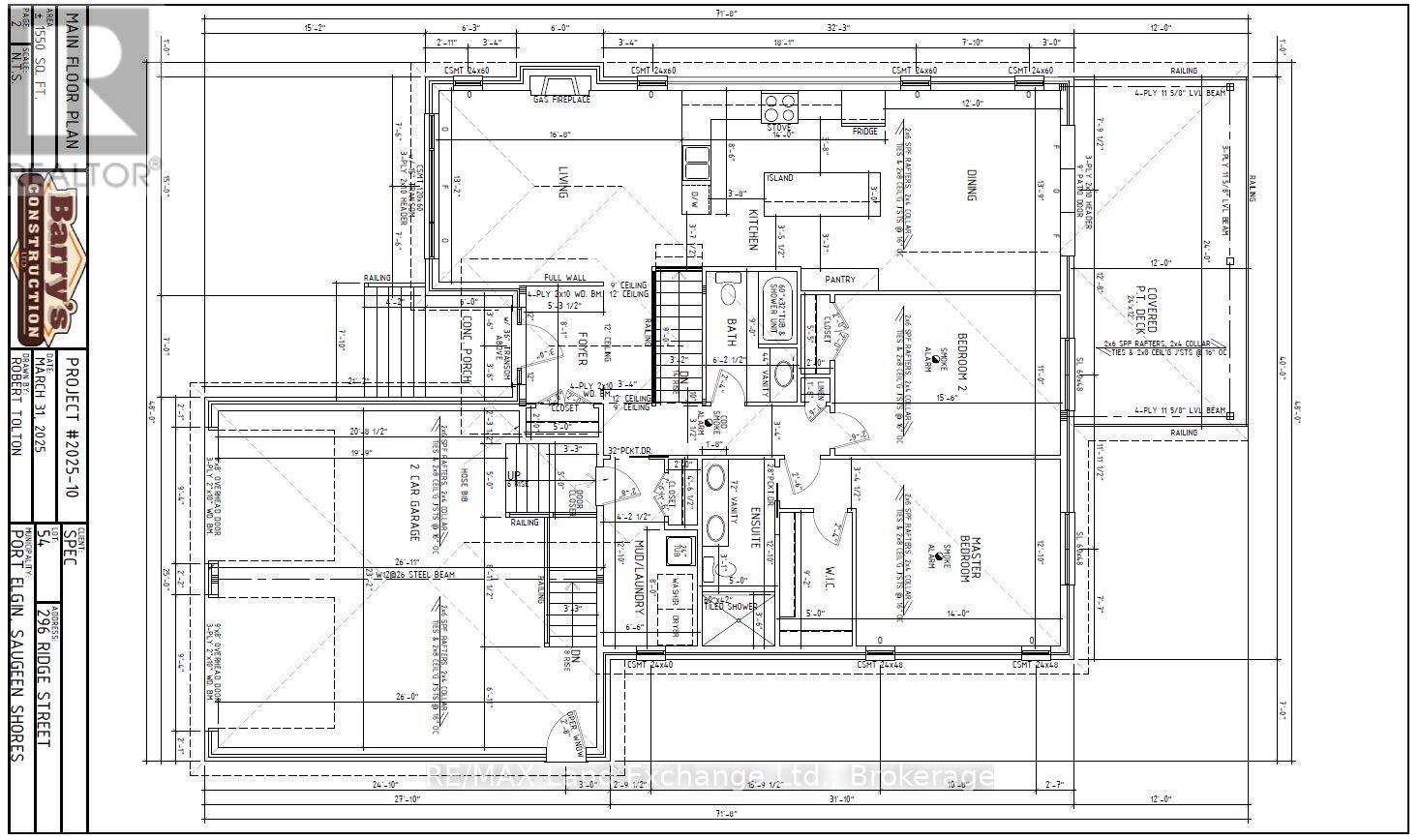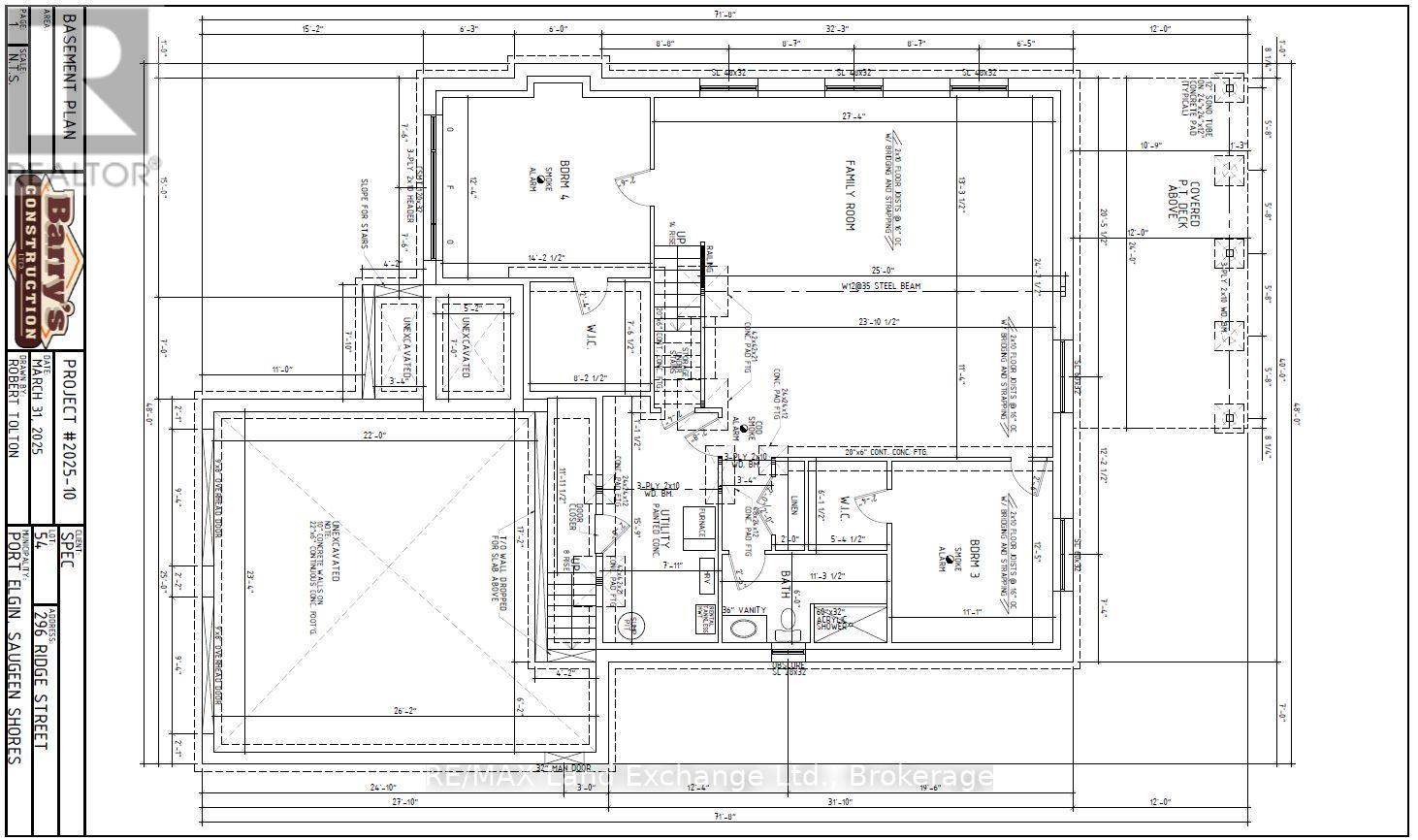296 RIDGE STREET
Saugeen Shores, Ontario
$969,900.00
4
3
55.3 x 119 FT
About This Property:
Framing is complete on this brand new 1550sqft home at 296 Ridge Street in Port Elgin; that when finished will feature 4 bedrooms and 3 full baths. The location is central to the beach and shopping. The basement will be fully finished and include a family room, 2 bedrooms, 3pc bath and utility room with walkup to the 2 car garage. Standard features included hardwood and ceramic throughout the main floor, 12ft ceiling in the foyer, 9ft ceilings thoughout the remainder of the main floor, hardwood staircase to the basement, Quartz counters in the kitchen, tiled shower in the ensuite bath,walkout to a partially covered deck, gas forced air heating with central air, gas fireplace in the living room, concrete drive, sodded yard and more. HST is included in the list price provided the Buyer qualifies for the rebate and assigns it to the Builder on closing. Prices subject to change without notice, colour selections maybe available for those that act early.
Listing Info:
Room Information:
| Floor | Type | Size |
|---|---|---|
| Main level | Bedroom 2 | 4.72 m x 3.35 m |
| Main level | Dining room | 2.99 m x 3.68 m |
| Main level | Eating area | 4.19 m x 1.8 m |
| Main level | Foyer | 2.61 m x 2.46 m |
| Main level | Kitchen | 3.7 m x 4.19 m |
| Main level | Laundry room | 3.91 m x 1.98 m |
| Main level | Living room | 4.44 m x 4.01 m |
| Main level | Primary Bedroom | 4.26 m x 3.91 m |
| Basement | Bedroom 3 | 4.31 m x 3.75 m |
| Basement | Bedroom 4 | 3.37 m x 3.78 m |
| Basement | Family room | 7.26 m x 7.34 m |
| Basement | Utility room | 4.8 m x 2.41 m |



