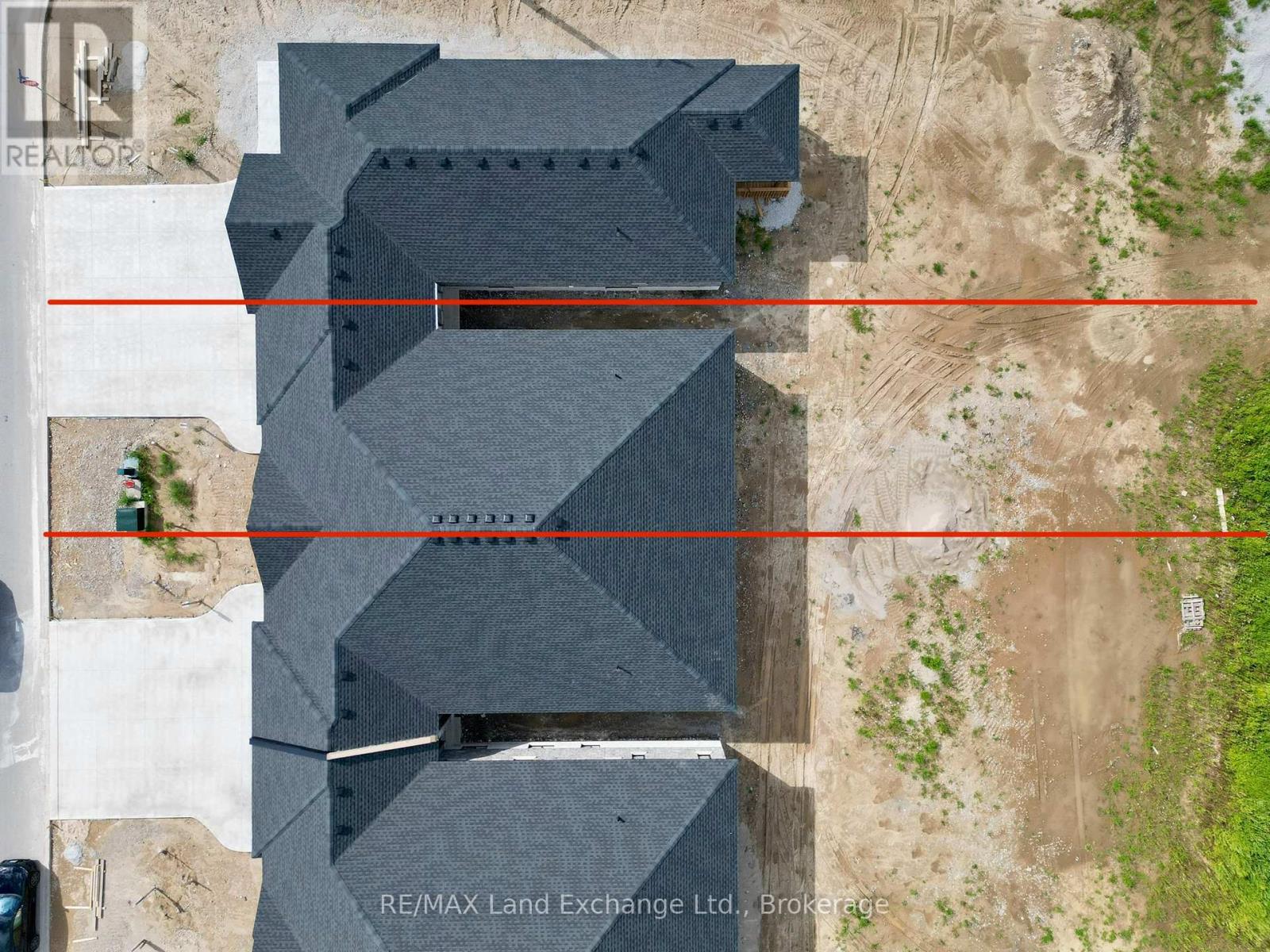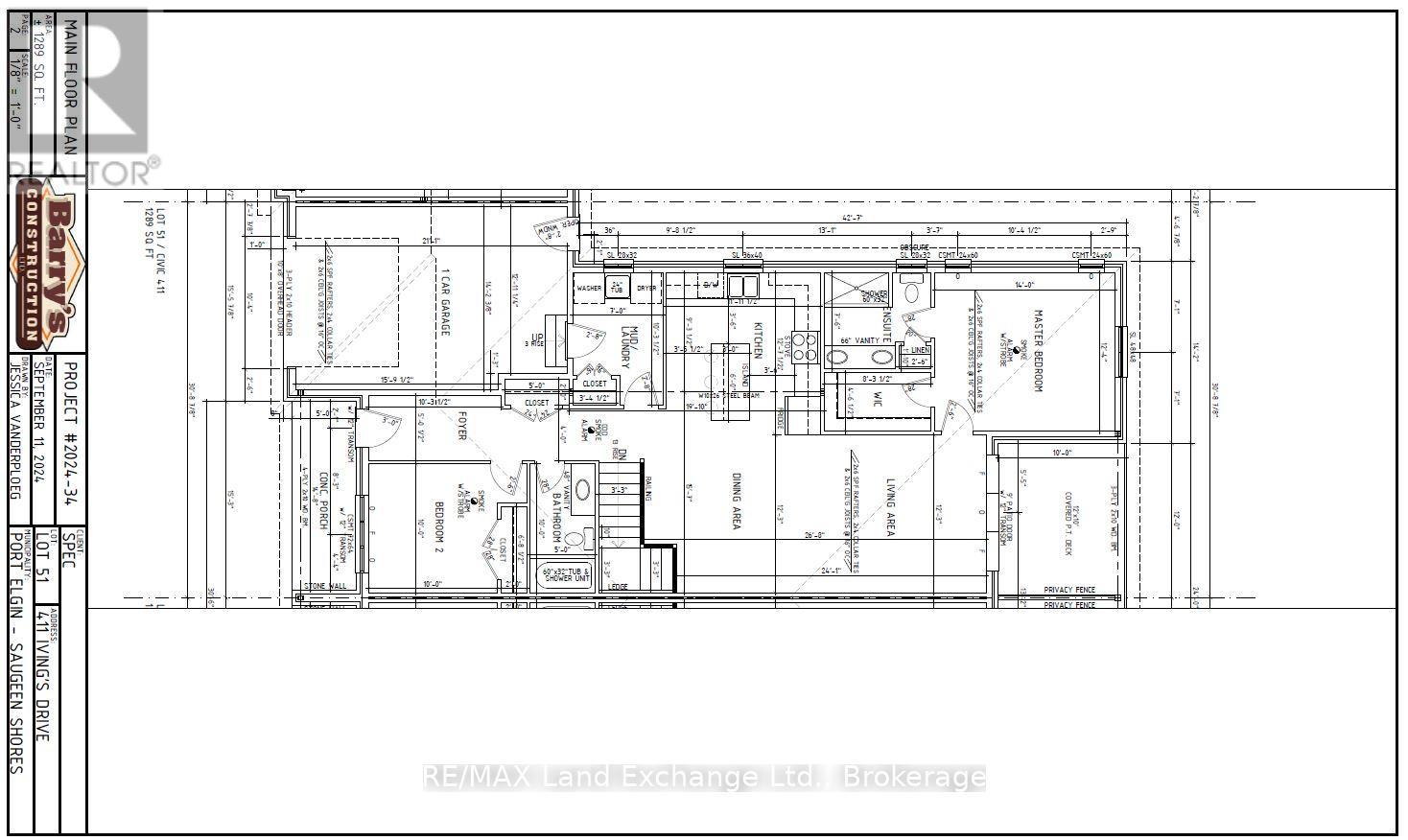411 IVINGS DRIVE
Saugeen Shores, Ontario
$709,900.00
4
3
30.6 x 108 FT
About This Property:
Under construction, this 1289 sqft freehold bungalow townhome at 411 Ivings Dr, Port Elgin is expected to be move-in ready in approximately 90 days. The main floor offers a bright open-concept layout featuring a spacious kitchen, dining area, and living room with walkout to a 12' x 10' covered deck. Includes 2 bedrooms, 2 full bathrooms, and a laundry room with inside entry to garage.The fully finished basement adds 2 more bedrooms, a full bathroom, and a large family room, offering nearly double the living space. Features Include: Quartz kitchen countertops, Hardwood & ceramic flooring throughout main floor, 9' ceilings, Gas fireplace, Hardwood staircase to basement, Sodded yard & concrete driveway. HST included in price, provided Buyer qualifies for the rebate and assigns it to the Builder on closing. Prices subject to change without notice.
Listing Info:
Room Information:
| Floor | Type | Size |
|---|---|---|
| Main level | Bedroom 2 | 3.05 m x 3.05 m |
| Main level | Dining room | 4.75 m x 3.63 m |
| Main level | Foyer | 1.52 m x 3.12 m |
| Main level | Kitchen | 3.63 m x 3.84 m |
| Main level | Living room | 3.73 m x 4.27 m |
| Main level | Mud room | 2.13 m x 3.12 m |
| Main level | Primary Bedroom | 3.76 m x 4.27 m |
| Basement | Bedroom 3 | 3.51 m x 3.53 m |
| Basement | Bedroom 4 | 3.56 m x 3.71 m |
| Basement | Family room | 7.39 m x 5.16 m |
| Basement | Utility room | 4.9 m x 4.32 m |



