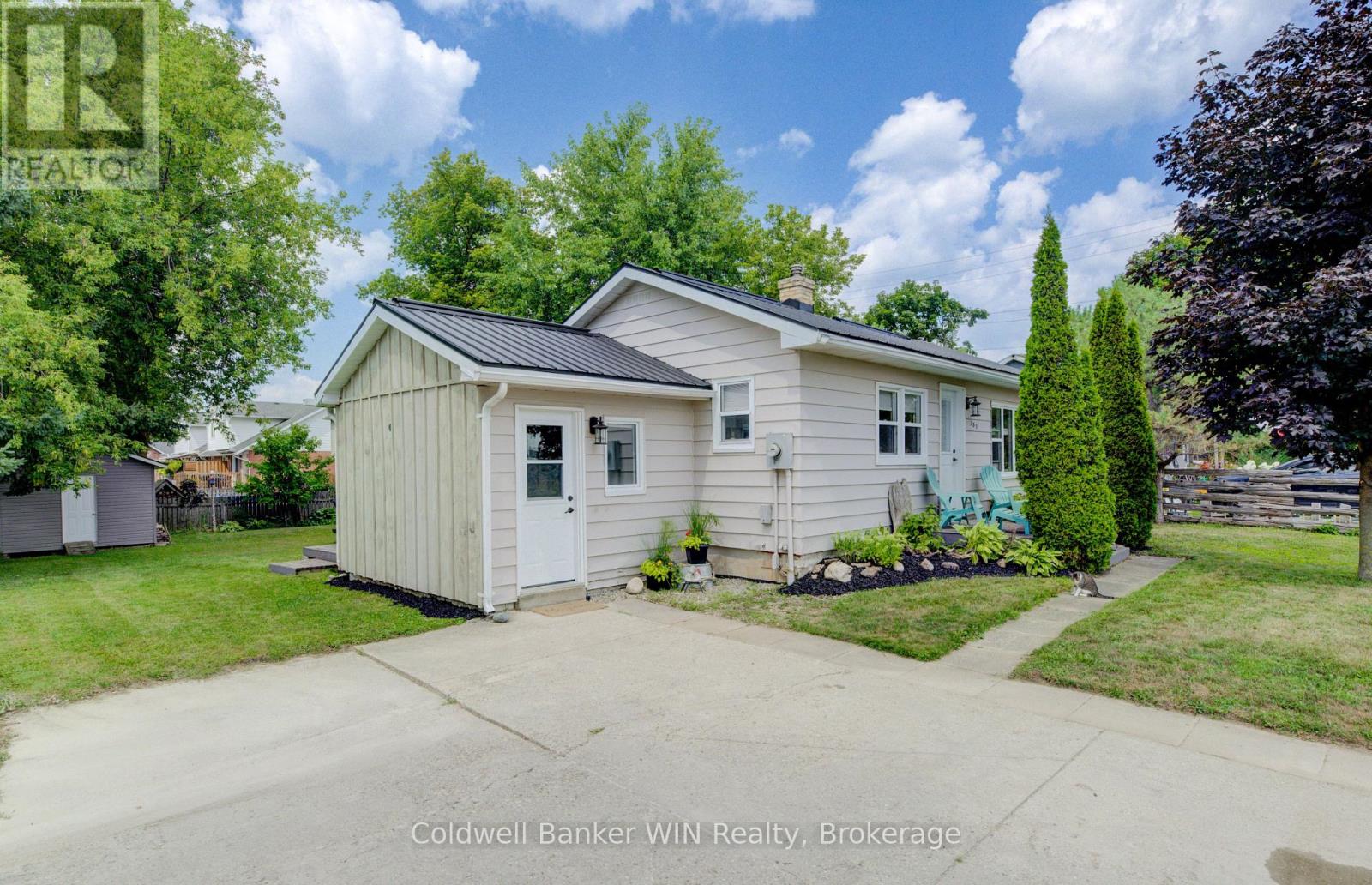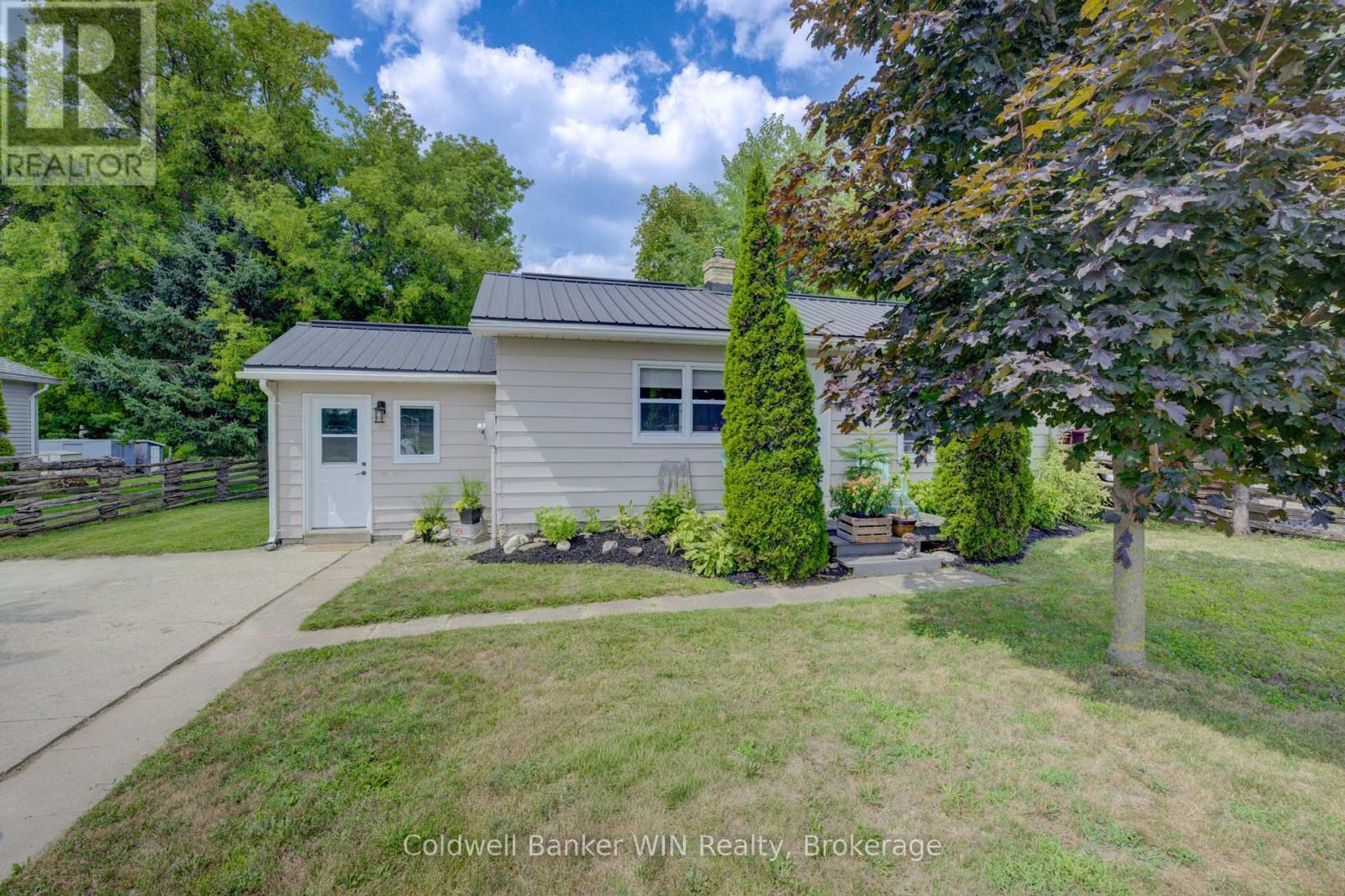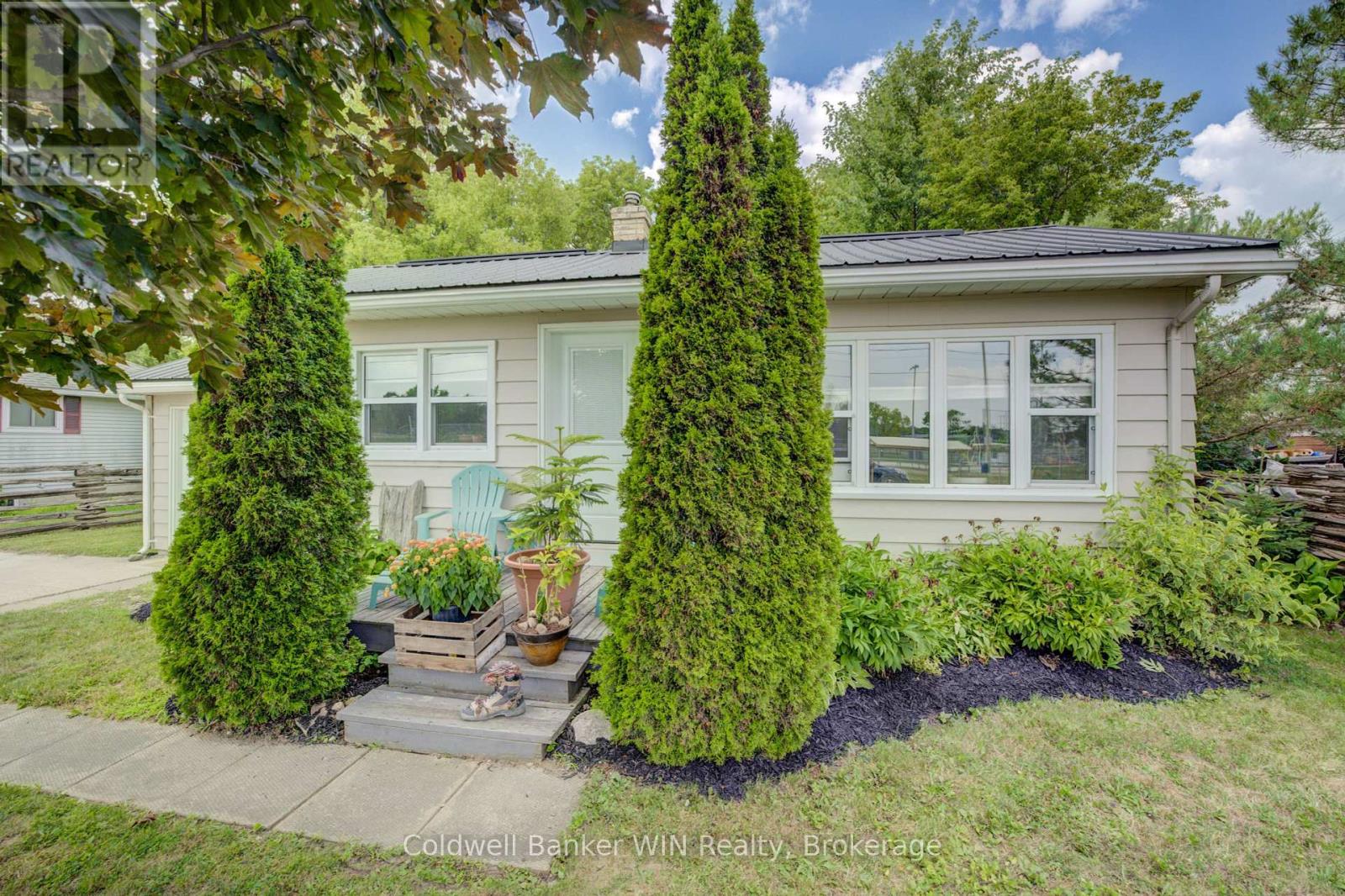383 WELLINGTON STREET E
Wellington North (Mount Forest), Ontario
$424,900.00
2
1
65 x 100 FT
About This Property:
This adorable 2-bedroom, 1-bath bungalow in the town of Mount Forest offers an inviting blend of comfort and convenience, complete with a finished basement for extra living space. The open-concept main floor is filled with natural light and features stylish laminate flooring, creating a warm and welcoming atmosphere. A spacious mudroom with tile floors and access from both the front and back keeps shoes, coats, and gear neatly organized for the whole family. Downstairs, the finished basement provides a versatile layout, including a large flex space with newly installed laminate flooring and a recreation room that could double as an extra bedroom. Outdoors, the landscaped backyard is perfect for relaxing or entertaining, with two large sheds one featuring a loft that can serve as a bunkie for summer sleepovers and a cozy firepit for family campouts. Situated close to downtown, the home is ideally located across from a large greenspace boasting a splashpad, playground, walking track, two baseball diamonds, and soccer nets for endless outdoor fun.
Listing Info:
Room Information:
| Floor | Type | Size |
|---|---|---|
| Main level | Bathroom | 2.3 m x 1.6 m |
| Main level | Bedroom | 3.8 m x 2.5 m |
| Main level | Bedroom 2 | 3.3 m x 2.5 m |
| Main level | Foyer | 3.3 m x 3.9 m |
| Main level | Kitchen | 3.8 m x 3 m |
| Main level | Living room | 7.9 m x 3 m |
| Basement | Other | 6 m x 2.8 m |
| Basement | Recreational, Games room | 3.4 m x 5.2 m |
| Basement | Utility room | 6.3 m x 3 m |



