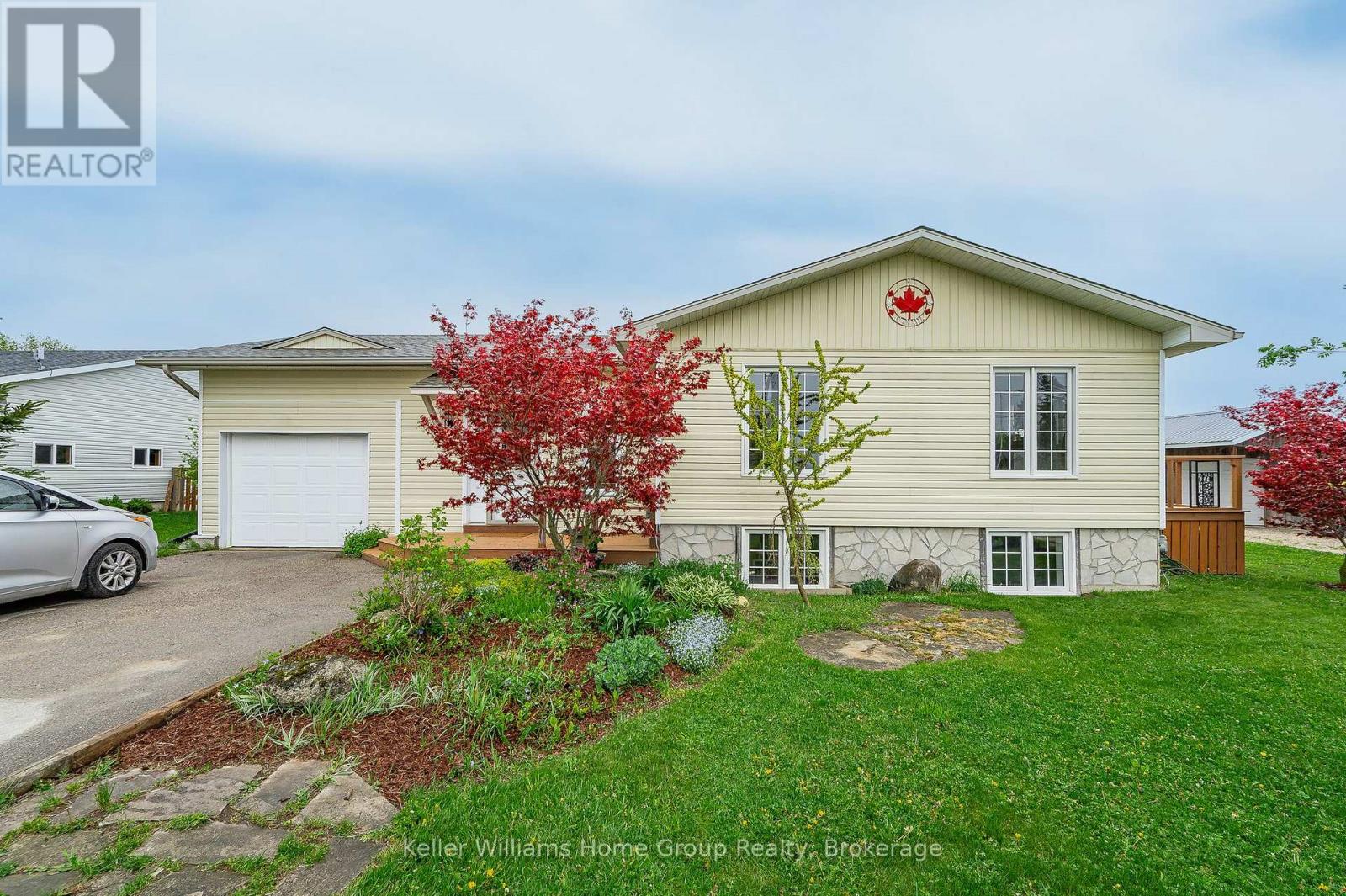8751 CONCESSION 9, LOT 11
Wellington North, Ontario
$549,900.00
3
4
80 x 165 FT
About This Property:
You don't want to miss this one, a very well maintained Royal Home on a beautiful 80' x 165' lot overlooking farmland and just a short drive to Palmerston and Arthur. This property has a lot to offer, as you enter the home you will notice the beautiful slate floors in the foyer, the main floor has a good sized living room with a vaulted ceiling and a large picture window overlooking the back of the property, there is a nice bright dining area, open concept kitchen with centre island, recently updated stainless appliances, and walkout to a barbecue deck at the side of the house. The main floor also has a 2 piece bathroom, primary bedroom, with cheater style 4 piece ensuite bathroom and a second bedroom. Head downstairs to the basement and you will find a den, a cozy guest bedroom with a 3 piece ensuite bathroom, storage/utility room, large mechanical room with a workbench, cabinetry and lots of storage, a laundry room with recently updated washer and dryer. There is also an attached single car garage with loft storage, access out to the backyard where you will find a nice private deck with gazebo, a firepit, storage shed and more. This home is located on a leased land lot on a private road, land lease is just $249month, including snow removal in the winter, common area grass cutting, well and septic system maintenance. Very affordable country living; this home is well worth a look!
Listing Info:
Room Information:
| Floor | Type | Size |
|---|---|---|
| Main level | Bathroom | 3.42 m x 3.41 m |
| Main level | Bathroom | 1.6 m x 2.34 m |
| Main level | Bedroom | 3.96 m x 3.4 m |
| Main level | Dining room | 4.36 m x 3.58 m |
| Main level | Foyer | 2.27 m x 4.69 m |
| Main level | Kitchen | 5.5 m x 3.4 m |
| Main level | Living room | 5.65 m x 4.69 m |
| Main level | Primary Bedroom | 5.44 m x 3.39 m |
| Basement | Bathroom | 3.42 m x 1.27 m |
| Basement | Bedroom | 6.35 m x 3.19 m |
| Basement | Laundry room | 3.52 m x 2.25 m |
| Basement | Other | 1.19 m x 5.39 m |
| Basement | Recreational, Games room | 4.44 m x 4.5 m |
| Basement | Utility room | 8.51 m x 6.74 m |



